- You cannot add another "House & Road Retaining Wall Templates" to your cart. View cart
G+5 with Basement : Building Drawing Templates
₹2,999.00 Original price was: ₹2,999.00.₹1,499.00Current price is: ₹1,499.00.
- Format: PDFs & .dwg File (Autocad)
- Type: G+5 with Basement Detail Drawings
- Duration: Lifetime Access
- Design By: Infra Skill Hub
📘 G+5 with Basement Building Detail Drawing Templates (PDF)
This package provides complete G+5 with Basement building drawings, covering architectural, structural, electrical, plumbing, and reinforcement details. Designed for engineers, architects, and students, these templates ensure precision, clarity, and time savings for professional and academic projects.
🔹 Drawings Included:
✔️ Architectural Working Drawings
✔️ Fully Dimensioned Floor Plans
✔️ Plumbing & Sanitary Drawings Templates
✔️ Electrical Layout Drawing
✔️ Door & Window Schedule Drawings
✔️ Basement Reinforcement Detail
✔️ Footing Reinforcement Details
✔️ Plinth Beam Drawing Details
✔️ Lintel Beam Reinforcement Details
✔️ Beam Reinforcement Drawing Templates
✔️ Column Reinforcement Drawing
✔️ Staircase Reinforcement Details
✔️ Slab Reinforcement Drawing Templates
✔️ Column Footing Drawing Templates
✔️ Column Plan Templates
✔️ General Reinforcement Drawings Template
✔️ Slab Reinforcement Drawing Templates
✔️ Centre Line Plan Template
🔹 Why Choose These Templates?
-
Ready-to-use for G+5 with Basement building projects
-
Accurate structural & architectural drawings
-
Saves drafting time & improves site execution
-
Useful for site engineers, architects & students
-
Delivered in clear, easy-to-read PDF format
❓ FAQs
Q1. What is included in this G+5 with Basement Drawing Template?
👉 It includes architectural plans, basement reinforcement, structural details, plumbing, electrical, and door-window schedules.
Q2. Can this package be used for site construction?
👉 Yes, it is suitable for practical site execution and academic learning.
Q3. Is this drawing set beneficial for students?
👉 Yes, students of Civil & Architecture can use it for projects and assignments.
📥 Instant Download Now – Get the verified G+5 with Basement Building Drawing Templates from Infra Skill Hub for professional & academic use.
Along with the Templates, if you’re interested in our Structural Design Course, Civil Engineering Softwares or Construction Excel Sheets, CLICK HERE for more details..
Looking for a Complete Building Design for your home? Download any size now – CLICK HERE!
- Templates will be provided in PDF & .dwg (Autocad File) form.
- This Template is for personal use only. Redistribution, resale, or sharing of the eBook in any form is strictly prohibited.
- Amount once paid will not refund.
Related products
-
Downloads
Top 50 House Floor Plans
Rated 0 out of 5₹7,000.00Original price was: ₹7,000.00.₹1,499.00Current price is: ₹1,499.00. -
Downloads
CWR & Pump House Detail Drawing Template
Rated 0 out of 5₹1,999.00Original price was: ₹1,999.00.₹799.00Current price is: ₹799.00. -
Downloads
Structure Drawings Template
Rated 0 out of 5₹2,999.00Original price was: ₹2,999.00.₹599.00Current price is: ₹599.00. -
Downloads
Boundary Wall Detail Drawing Templates
Rated 0 out of 5₹599.00Original price was: ₹599.00.₹249.00Current price is: ₹249.00.

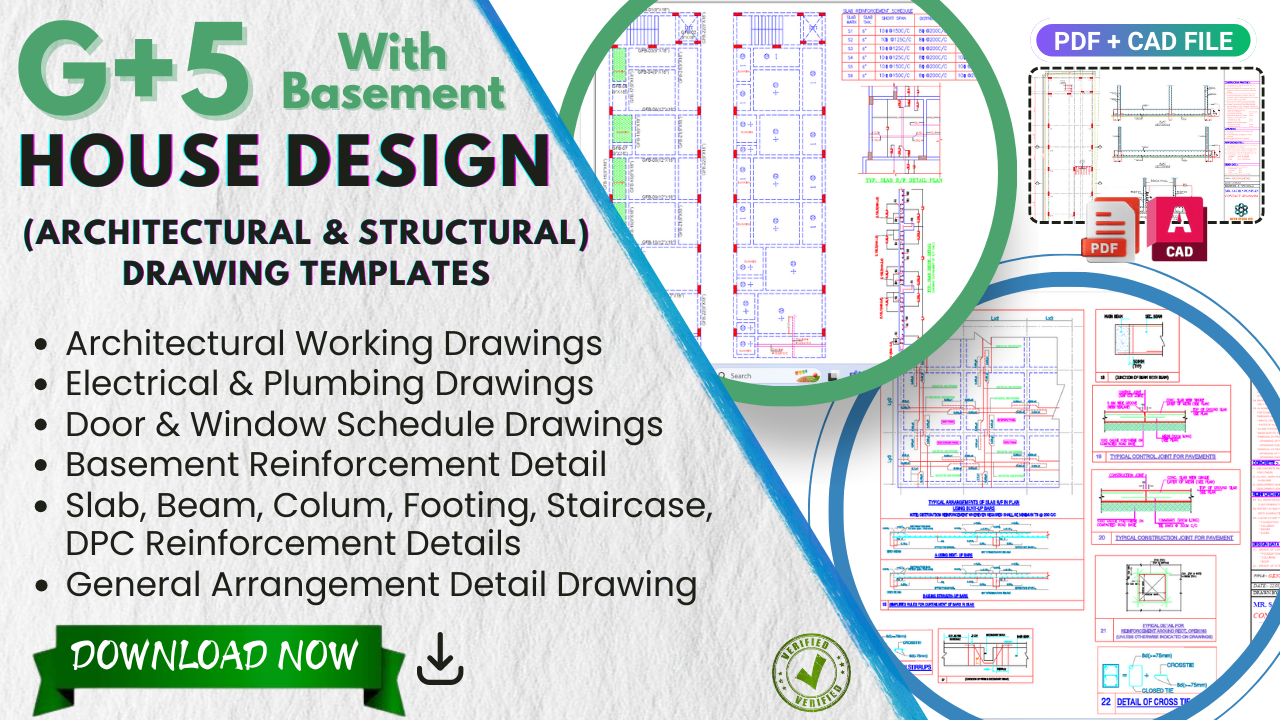
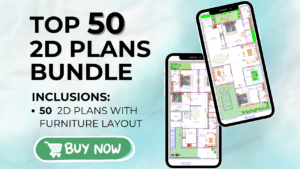
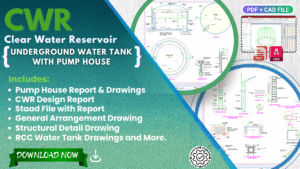
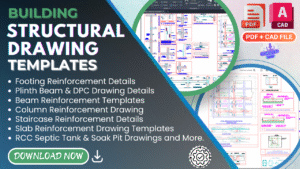
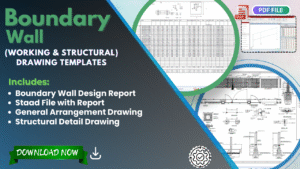


Reviews
There are no reviews yet.