Interior Detail Drawing Templates
₹2,999.00 Original price was: ₹2,999.00.₹399.00Current price is: ₹399.00.
- Format: PDFs + .dwg
- Type: Interior Design Working Drawings
- Duration: Lifetime Access
- Design By: Infra Skill Hub
📘 Interior Detail Drawing Templates (AutoCAD + PDF)
This package provides professional interior detail drawings in AutoCAD & PDF format, including living room, kitchen, bedroom, and other interior spaces. It comes with working drawings for execution and construction details, making it ideal for interior designers, architects, engineers & students.
🔹 Drawings & Files Included:
-
Drawing Room Interior Design Drawings
-
Kitchen Interior Design Working Drawings
-
Bedroom & Living Room (Hall) Interior Layout & Details
-
TV Cabinets, Wall Panels, Partitions Design Detail Drawings
-
Lighting & Electrical Interior Details
-
False Ceiling, Wardrobe, Wall Elevations & Sectional Views
-
Mandir Detail Drawing Template
🔹 Why Choose This Package?
-
Covers all major interior spaces (living, kitchen, bedroom, etc.)
-
Professionally prepared working drawings for construction
-
Saves time for interior designers, architects & contractors
-
Useful for site execution, presentations & student projects
-
Ready-to-use AutoCAD + PDF files
❓ FAQs
Q1. Does this package include AutoCAD files?
👉 Yes, both AutoCAD (DWG) & PDF files are included.
Q2. Are furniture layouts and false ceiling details available?
👉 Yes, the package covers furniture, lighting & ceiling layouts.
Q3. Who should use this package?
👉 Best for interior designers, architects, contractors & students.
📥 Instant Download Now – Get the complete Interior Detail Drawing Templates in AutoCAD & PDF from Infra Skill Hub.
Along with the Templates, if you’re interested in our Structural Design Course, Civil Engineering Softwares or Construction Excel Sheets, CLICK HERE for more details..
Looking for a Complete Building Design for your home? Download any size now – CLICK HERE!
- Templates will be provided in PDF & .dwg form.
- This Template is for personal use only. Redistribution, resale, or sharing of the eBook in any form is strictly prohibited.
- Amount once paid will not refund.
Related products
-
Downloads
Top 50 House Floor Plans
Rated 0 out of 5₹7,000.00Original price was: ₹7,000.00.₹1,499.00Current price is: ₹1,499.00. -
Downloads
G+5 with Basement : Building Drawing Templates
Rated 0 out of 5₹2,999.00Original price was: ₹2,999.00.₹999.00Current price is: ₹999.00. -
Downloads
Township Gate Detail Drawings
Rated 0 out of 5₹1,499.00Original price was: ₹1,499.00.₹499.00Current price is: ₹499.00. -
Downloads
Boundary Wall Detail Drawing Templates
Rated 0 out of 5₹599.00Original price was: ₹599.00.₹249.00Current price is: ₹249.00.

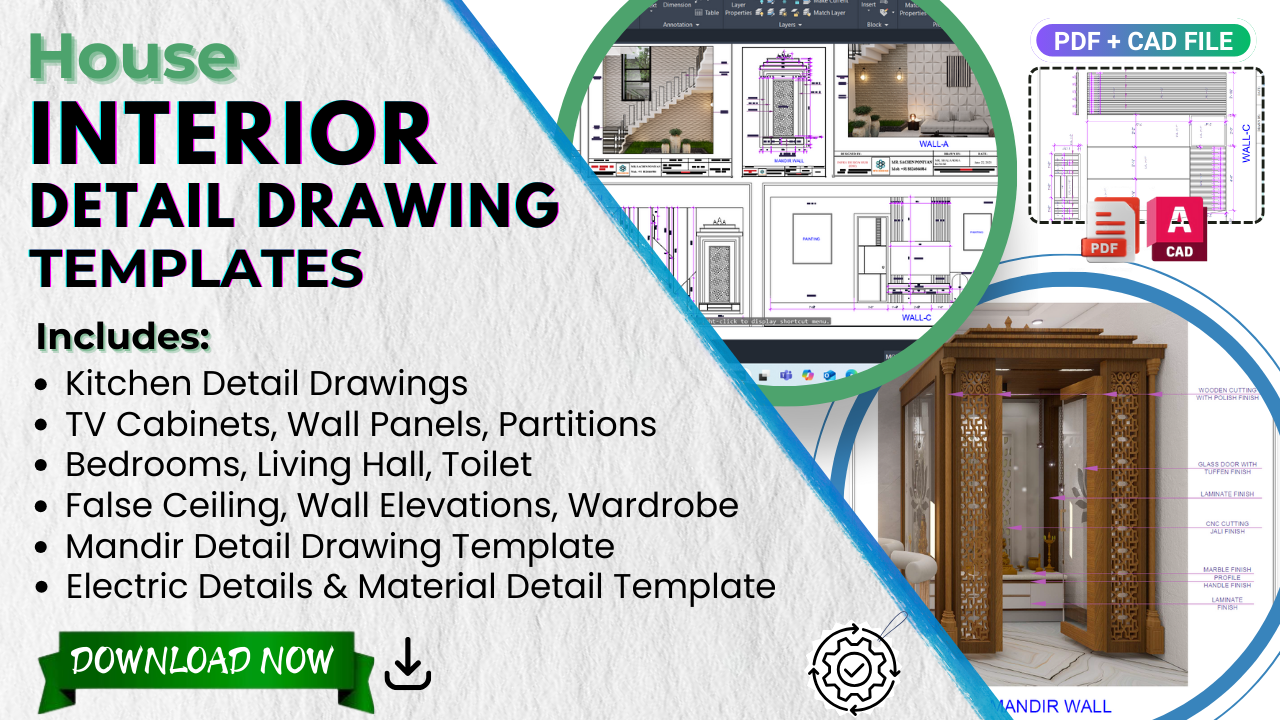
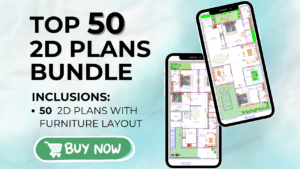
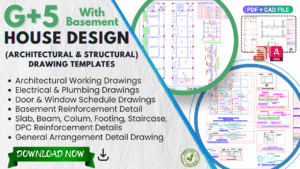
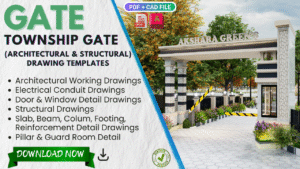
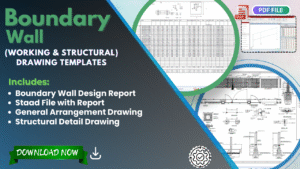


Reviews
There are no reviews yet.