Structure Drawings Template
₹2,999.00 Original price was: ₹2,999.00.₹599.00Current price is: ₹599.00.
- Format: PDFs & .dwg File (Autocad)
- Type: Structural Drawing Templates
- Duration: Lifetime Access
- Design By: Infra Skill Hub
What’s Inside the House Structure Drawing Template Bundle:
This comprehensive House Structure Drawing Template Bundle provides detailed structural drawing sets crafted for engineers, contractors, and architects. Whether you’re planning a small home or a multi-floor building, this bundle delivers ready-to-use structural templates for real-world applications.
📁 Included Structural Drawing Templates (.dwg, PDFs):
✔️ Footing Reinforcement Details
✔️ Plinth Beam Drawing Details
✔️ DPC Detail Drawing Template
✔️ Lintel Beam Reinforcement Details
✔️ Beam Reinforcement Drawing Templates
✔️ Column Reinforcement Drawing
✔️ Staircase Reinforcement Details
✔️ Slab Reinforcement Drawing Templates
✔️ RCC Septic Tank & Soak Pit Drawings
✔️ Column Footing Drawing Templates
✔️ Column Plan Templates
✔️ General Reinforcement Drawings Template
✔️ Centre Line Plan Template
✔️ Rain Water Harvesting Drawing Template
(Note: All Drawing are in editable format (.dwg) )
🔧 What You’ll Also Get:
-
Complete Civil Engineering Drawing PDFs
-
Construction Drawings for Residential Structures
-
Resources for Structural Analysis & Design Understanding
-
Suitable for Site Execution, Teaching, BOQ Prep & Approvals
🏗️ Best For:
-
👷 Civil Engineers & Site Supervisors
-
🏘️ Contractors & Builders
-
📐 Architects & Structural Designers
-
🧑🎓 Engineering Students & Interns
🔍 Bonus: Templates are ideal for reference during RCC detailing, site execution, and structure validation.
Along with the Structural Drawings Templates, if you’re interested in our Top 50 2D House Plan Bundle, Architectural Working Drawing Templates, or Construction Excel Sheets, CLICK HERE for more details.
Looking for a floor plan for your home? Download any size now – CLICK HERE!
- These Drawings are for personal use only. Redistribution, resale, or sharing of these drawings in any form is strictly prohibited.
- Amount once paid will not refund.
- All The Dimensions are in Feet- Inch.
Related products
-
Downloads
Water Treatment Plant (WTP) Detail Drawing Templates
Rated 0 out of 5₹4,999.00Original price was: ₹4,999.00.₹1,599.00Current price is: ₹1,599.00. -
Downloads
Interior Detail Drawing Templates
Rated 0 out of 5₹2,999.00Original price was: ₹2,999.00.₹999.00Current price is: ₹999.00. -
Downloads
CWR & Pump House Detail Drawing Template
Rated 0 out of 5₹1,999.00Original price was: ₹1,999.00.₹799.00Current price is: ₹799.00. -
Downloads
Working Drawing Templates
Rated 0 out of 5₹2,499.00Original price was: ₹2,499.00.₹499.00Current price is: ₹499.00.

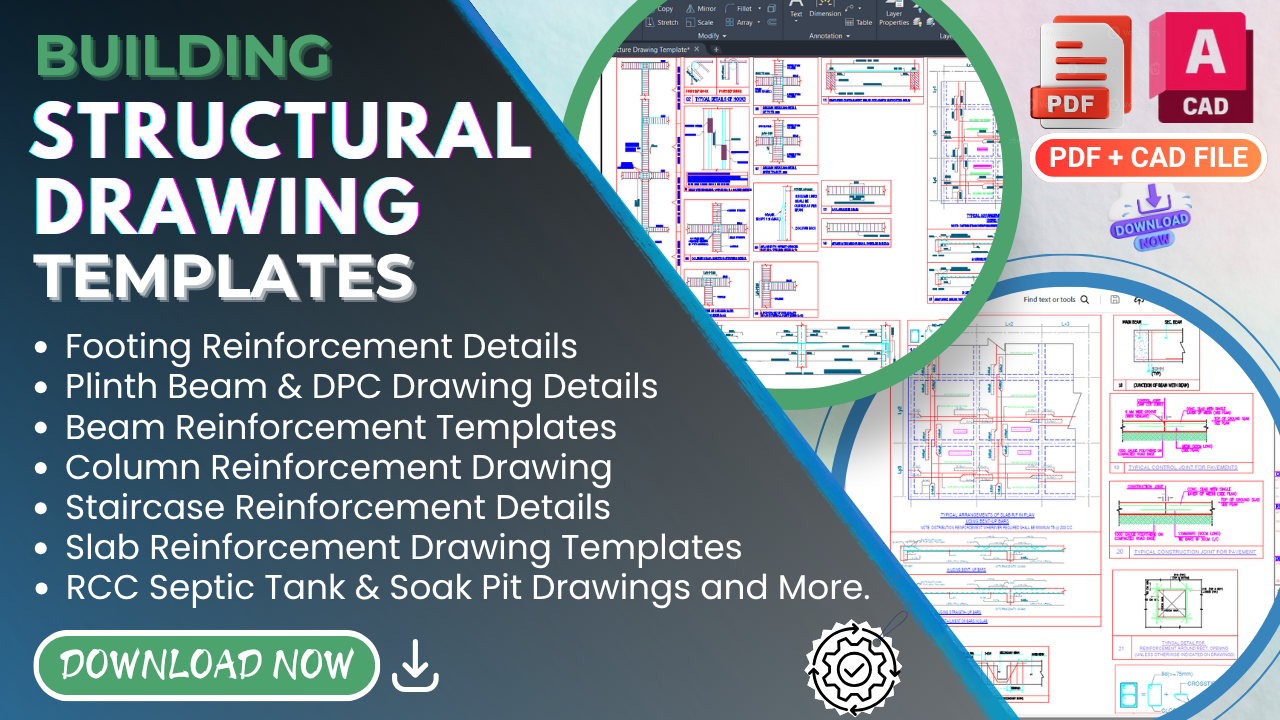
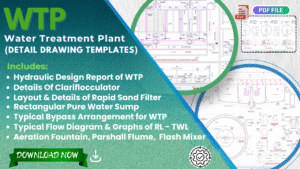
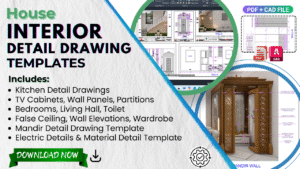
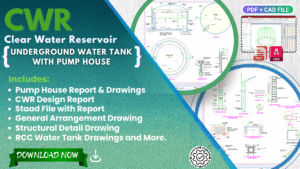
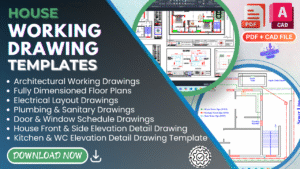


Reviews
There are no reviews yet.