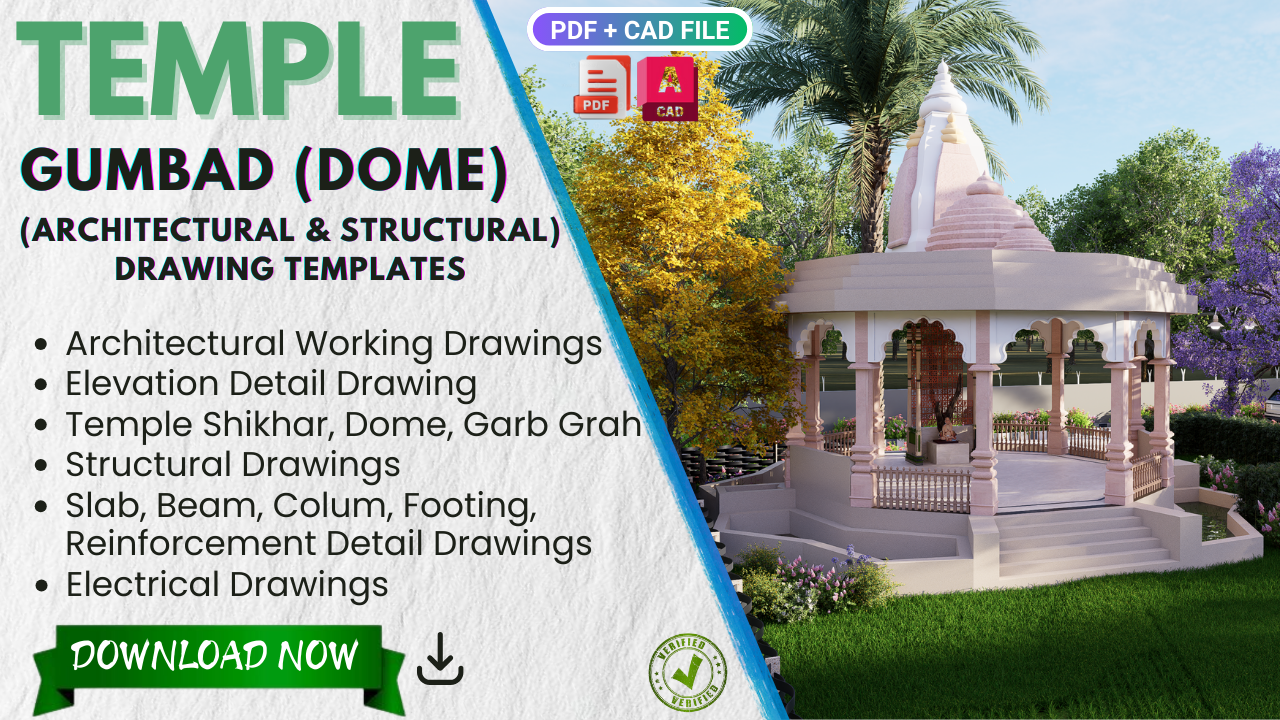Temple Detail Drawing Templates
₹999.00 Original price was: ₹999.00.₹599.00Current price is: ₹599.00.
- Format: PDFs & .dwg File (Autocad)
- Type: Hindu Temple Working Drawings
- Duration: Lifetime Access
- Design By: Infra Skill Hub
📘 Temple Detail Drawings (PDF)
This package provides Temple Working Drawings including architectural layouts, gumbad drawings (Dome Drawings), temple shikhar, dome, and garb grah details. Perfect for engineers, architects, contractors, and students, these templates ensure accuracy and save time in temple design projects.
🔹 Drawings Included:
-
Hindu Temple Architectural Drawings
-
Temple Elevation & Plan Details
-
Gumbad & Dome Detail Drawings
-
Temple Shikhar & Garb Grah Layouts
-
Architectural Working Drawing Templates
-
Structural Reinforcement Details
- Temple Electrical Drawings
🔹 Why Choose These Drawings?
-
Professionally prepared temple design templates
-
Includes traditional & modern temple elements
-
Saves time in design, planning & construction
-
Useful for engineers, architects & students
-
Delivered in clear, ready-to-use PDF format
❓ FAQs
Q1. What types of drawings are included in this package?
👉 It includes temple floor plans, gumbad drawings, shikhar layouts, dome sections, and garb grah details.
Q2. Who can use these Temple Working Drawings?
👉 Suitable for civil engineers, architects, contractors, and students.
Q3. Are these drawings useful for academic purposes?
👉 Yes, they are ideal for projects, assignments, and design learning.
📥 Instant Download Now – Get the professional Temple Working Detail Drawings PDF from Infra Skill Hub and use it for academic or professional temple projects.
Along with the Templates, if you’re interested in our Structural Design Course, Civil Engineering Softwares or Construction Excel Sheets, CLICK HERE for more details..
Looking for a Complete Building Design for your home? Download any size now – CLICK HERE!
- Templates will be provided in PDF & .dwg (Autocad File) form.
- This Template is for personal use only. Redistribution, resale, or sharing of the eBook in any form is strictly prohibited.
- Amount once paid will not refund.
Related products
-
Downloads
Water Treatment Plant (WTP) Detail Drawing Templates
Rated 0 out of 5₹4,999.00Original price was: ₹4,999.00.₹1,599.00Current price is: ₹1,599.00. -
Downloads
Intze Water Tank Detail Drawing
Rated 0 out of 5₹1,499.00Original price was: ₹1,499.00.₹699.00Current price is: ₹699.00. -
Downloads
Township Gate Detail Drawings
Rated 0 out of 5₹1,499.00Original price was: ₹1,499.00.₹499.00Current price is: ₹499.00. -
Downloads
House & Road Retaining Wall Templates
Rated 0 out of 5₹299.00Original price was: ₹299.00.₹149.00Current price is: ₹149.00.








Reviews
There are no reviews yet.